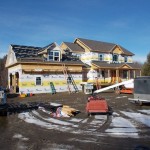With spring having sprung, it’s time to think about projects that will help improve your home’s value while making it easier to enjoy the beauty of nature and the great outdoors. One option to consider is adding a deck to your home. But if you’ve ever seen someone’s DIY deck reach a serious fail, you already know that there’s a right way and a wrong way to make this happen. How do you build a deck that will stand the test of time? This checklist will help you get there.
Flashing:
One way to protect the strong support frame of your deck is by adding flashing to the top of the deck’s joists, onto which the decking is attached. This prevents rot from setting in on the top of these structural members, making them last much longer and retain their strong support of your deck’s surface.
Joist Hangers:
 Though it can be very tempting to simply shoot a few screws through to support your deck’s joists at the ends, joist hangers add structural steel to your deck, making it stronger and more durable. These straps pass under the end of your joists, allowing the weight of the deck to be passed through to the very bottom of the joist, rather than simply stopping at the last screw.
Though it can be very tempting to simply shoot a few screws through to support your deck’s joists at the ends, joist hangers add structural steel to your deck, making it stronger and more durable. These straps pass under the end of your joists, allowing the weight of the deck to be passed through to the very bottom of the joist, rather than simply stopping at the last screw.
Sonotubes or Cement Piers:
For higher decks, you want to ensure that you have solid support for your entire system. That support is best managed using Sonotubes or cement piers to support the weight of your deck. These create a larger footprint than simple blocks while making access to the underside of your deck easier by increasing the gap between foundation supports.
Concrete Deck Blocks:
If your deck is closer to the ground, concrete deck blocks may do well to support the weight, and as a precast unit, are easier to install than the larger Sonotubes cement piers. However, you’ll need more of them to support the same weight and it’s vital that you dig down to below the frost line for your area and backfill the hole with rocks to prevent frost heaves.
Railing Height Code:
 If you want your new deck to pass inspection and be safe for use, you’ll need to check what your local railing height code is. Used on most decks over a particular height, this can range from 36-42″ using standard codes, but you’ll still want to check what your local board demands.
If you want your new deck to pass inspection and be safe for use, you’ll need to check what your local railing height code is. Used on most decks over a particular height, this can range from 36-42″ using standard codes, but you’ll still want to check what your local board demands.
Painting and Staining:
There are some specific times and conditions under which you should consider painting or staining your deck. Part of that will depend on the product you use, but choosing a nice spring or fall day is probably your best bet. Summer’s heat and winter’s chill can cause issues with adhesion or drying too quickly.
Deck Board Spacing:
The spacing of your decking boards will depend strongly on what kind of material you’re installing and how warm it is out. Generally speaking, you’ll want a gap of about 1/8″, which you’ll need to space for with composite boards, but freshly pressure-treated boards will often shrink to this gap, allowing you to install them flush and then shrink to that spacing.
By taking the time to follow this checklist, you’ll be able to enjoy your new deck for many years to come without a lot of extensive repairs and heavy maintenance to keep it operational. But what if you’re not quite certain what your local building code actually is or need help finding the perfect materials for your new deck? The experienced associates at Poulin Lumber are ready to help. Please feel free to contact us today with any questions.




